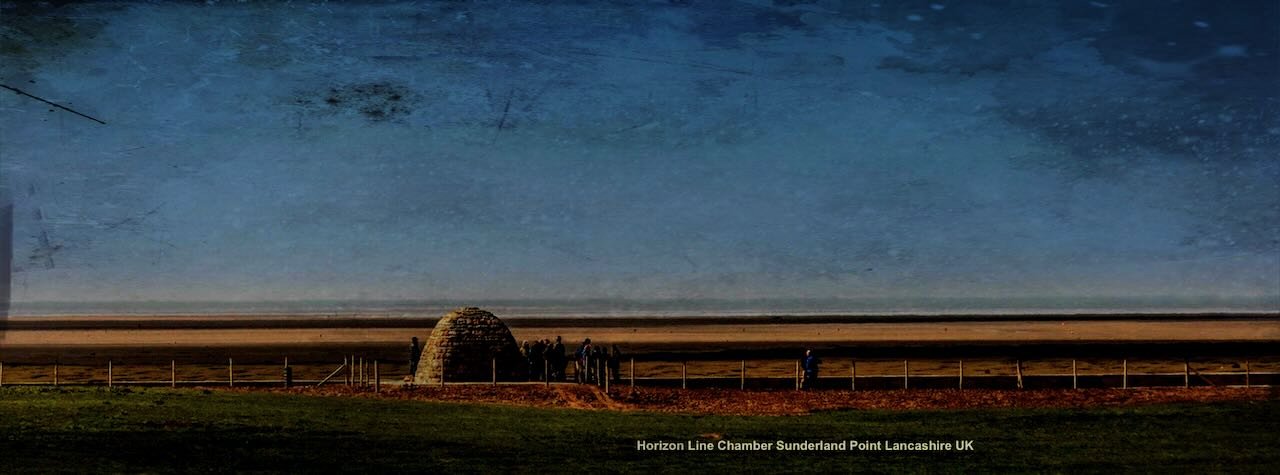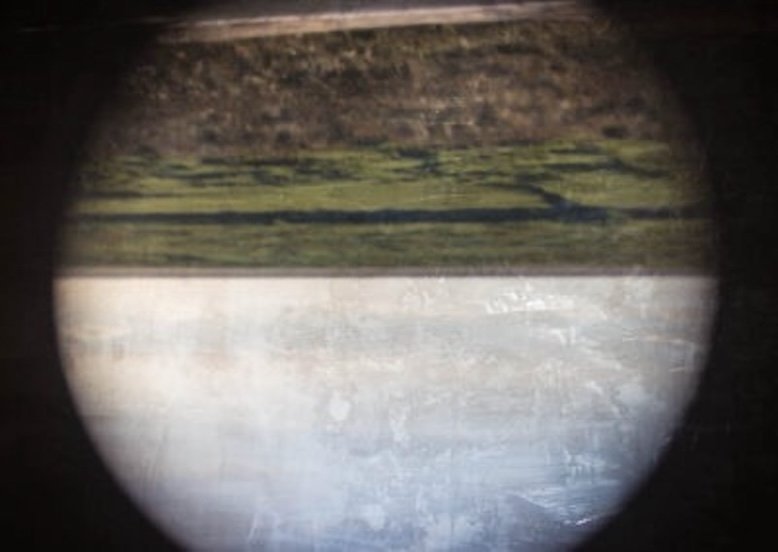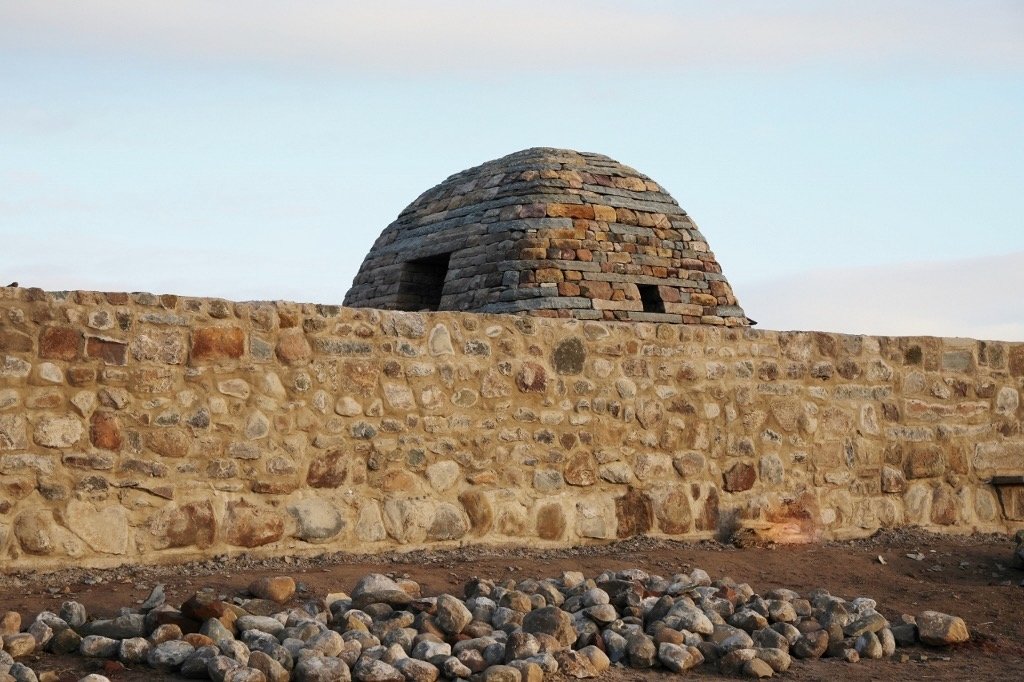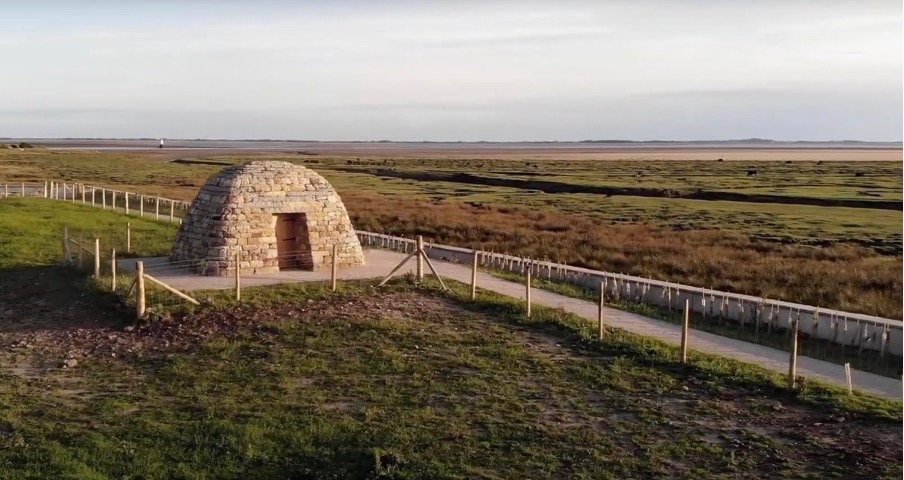Horizon Line Chamber 2
An interview with Chris Drury
Chris Drury - Land Artist: Photo Robin Zahler
The idea of an austere, stone-built chamber on the edge of the coast facing the sea had been in my mind for ten maybe fifteen years. Then, after months of searching and disappointment I was told there was the offer of a site at Sunderland Point, it was amazing. - Chris Drury land artist
Horizon Line Chamber Sunderland Point: Photo Robin Zahler
Chris Drury is a distinguished land artist who has created outside installations on every continent - including Antarctica. He says his interest is in making connections within the environment between nature and culture, providing an inner and outer experience and between a smaller and the greater part of the world in which we live.
His work uses a wide variety of natural materials and has collaborated with a wide range of disciplines and many small rural communities at locations throughout the world. His permanent works include ‘Cloud Chambers’, darkened spaces with a hole in the roof serving as a pinhole camera, viewers entering the chamber experience the image of sky and clouds projected onto the walls and floor. It can be unsettling, enigmatic.
For the concept of a coastal west facing chamber, the lens would be focused on the horizon producing a divided circle on the opposite wall, the sky underneath and the land on top, an ever-changing image as the environment changes.
The Horizon Line Chamber on the West Shore: Artist Charlie Holt
Inverted Image from the Chamber: Photo Robin Zahler
We are immensely grateful Chris agreed to talk to us, we hoped to better understand the origin and purpose of our Chamber.
Cloud Chambers
We began by asking about the original idea for the Chambers.
“I was teaching, perhaps it was in Edinburgh, and somebody had a skylight in their studio, they had built a black plastic shelter in the studio with a small hole in the top looking up to the skylight – and the image of this skylight was projected onto the floor. Wow, I thought that’s incredible, absolutely amazing, I suggested why not make it outside. Ultimately I decided this was something I could do, I could turn the shelter into a camera.”
Chris describes what followed from there.
“My first prototype I tried out in my garden using bent sticks, a tarpaulin, an aperture, and a sheet of paper on the ground. The image of clouds drifted across the piece of paper.”
The first chamber commissioned in Tielt, Belgium was based on a Belgian chocolate, and we built it from willow wattle, daubed with mud, with the top and doorway made from woven reeds. There is a small aperture on the top and a white screen on the floor inside – and that’s it.”
Cloud Chamber built for ‘Builden Buiten’ an exhibition of British and Belgium artists in a walled garden in Tielt, Belgium: Chris Drury website.
“It is a camera. You are inside a small earthy chamber with the sky projected onto the floor. A reversal turns the world upside down and is at first disorientating. Close the door and sit in the quiet and wait for the eyes to adjust, the image magically appears.”
Chris explains that the size of hole and the distance to the projection surface is critical, A small hole allows less light in and gives a feint but sharp image, a larger hole lets in more light but the image becomes more blurred.
Using a glass lens allows more control over the image. Chris uses lenses with a two-metre focus length, so in designing the cloud chambers there is a two-metre distance between the aperture and the projected wall.
‘I bought a stack of these lenses from a place in Cambridge, so I am ready when a commission takes place.’
The Lens in the Chamber: Photo Robin Zahler
There are now 16 Cloud Chambers of differing designs that have been built. A key stipulation is they must be built with natural materials occurring in the local environment.
“They must blend in unobtrusively, whilst retaining a sense of mystery – what’s that building? What’s it for?”
In some locations Chris excavated the interior and has a path leading down into the chamber - adding the experience of being below ground level in an earthy environment.
Linden Cloud Chamber – Tranekaer International Centre for Art and Nature, Langeland, Denmark
This work, an underground chamber set in a ring of mostly Linden trees, is the second work for the garden – the first was a woven willow dome and was eaten by deer! Chris was invited to construct this chamber 26 years after the first commission.
The work comprises a circular chamber with a log roof, set partly underground. There is a stone pathway spiralling down and a small door. The whole structure is covered in earth and seeded, Inside, once the door is closed, the image of sky surrounded by trees is revealed,
“A space of sky surrounded by leaves, a beautiful image”, said Chris who continued.
“At Morecambe Bay the lens in the chamber faces west to the horizon and captures the setting sun, which changes position with the months between midsummer and midwinter.”
West Shore Sunset: Photo Robin Zahler
Remarkable Morecambe Bay Sunset from the inside of the Horizon Line Chamber: Photo Robin Zahler.
The Chamber at Sunderland Point
We ask Chris about the origins of our Chamber.
“I was contacted by Claire Mander of Morecambe Bay Partnership (MBP) who said they had funds for a commission and was I interested? Of course, I said yes, and then said I have just the piece for it.”
(A number of artists were contacted by MBP as part of an open selection process for the commissions)
Chris tells us that he had been influenced by Irish oratories, small stone-built chapels, religious places of meditation and contemplation. A building perhaps also resembling an upturned boat.
This can be seen comparing an early drawing for the chamber and an oratory on the Dingle Peninsula Co. Kerry
Original Chris Drury design: Chris Drury
Gallarus Oratory, Dingle Peninsula, Co. Kerry, Ireland: Internet free stock
“There was an interview process and quite quickly the project was confirmed - but without a location. It went on for months, with many reasons for possible sites being unsuitable - not near enough to the coast, planning restrictions, we even talked to the Buddhist community in Ulverston, but they considered the idea was not for them”.
Chris pauses, “Then I got the call about Sunderland Point. I was told they had found this amazing community who said yes – I was beginning to think it would never get built.
“I was really lucky when your village said yes, your site was absolutely perfect – right on the edge of the land looking out to the Bay. Natural changes in the landscape, the coming and going of the tide, sometimes mud, sometimes sea, the sunsets, the amazing cloud formations, the murmuration of the sea birds”.
The village approved the Chamber in Spring 2018. It was to be built within the site of a new sea wall being constructed to replace an old wall washed out in a flood.
The final design work was completed by Chris in collaboration with the Sea Wall team and the various resources brought together by MBP to provide technical support and information for the planning application.
There were some difficulties, Chris explains.
“The original concept building would have been too tall and angular, so we changed slightly to the design we see now. Really ancient buildings are circular and come to point and cap like a beehive. But it had to be slightly rectangular to allow for sufficient space to project the image.
It retained the corbeled dry stonework, each stone slightly angled so it gently curves to the summit with the capping stones holding it firmly in shape.
So, it’s not the shape you originally intended?
Chris laughs, ‘No, it’s not really a chapel, it’s more like a hovel!’.
Taken aback we nervously asked if he was happy with the final design.
“It looks marvellous, amazing”.
And other difficulties?
‘Got that blinking wall in it’ says Chris laughing again.
The completed Chamber and Sea Wall, the lens aperture can be seen looking over Wall: Photo Robin Zahler
Chris had wanted the chamber to be on the edge of the shore, with a clear unobstructed view to the horizon, however during the work on the sea wall he was asked to move the site back 3 metres.
“Such a shame”, says Chris, then explains ‘It’s the shape of the dome, the lens has to be located in the lower part of the chamber where there is still enough width on the far wall for a full image to be projected.
“I wasn’t sure if it would work with the wall there” Chris laughs again “I asked if it was possible to cut a piece out of the wall, a semi-circle where the lens was facing the shore! But I knew that wasn’t really possible.”
It was agreed that the new site of the chamber would be slightly elevated to largely overcome the problem. “I had to put up with it but at the end of the day it doesn’t really matter – because it works”. It does.
The chamber on slightly raised ground and the Sea Wall: Photo Richard Shilling.
Were there any other difficulties?
“Only the door!” Chris said with remembered frustrations, “I would have preferred a smaller door, but we had to have wheelchair access, I thought I had achieved that in the design”. Unfortunately, and only for a few centimetres, the doorway had to be rebuilt and a change to the door itself. The doorway required a number of site visits, to be closer, Chris and his wife rented a temporary home on the other side of the estuary.
“I didn’t like the large door - quite a change to the building, but we had to have the access’
We asked the same question that we had to Andrew Mason (the dry stone waller who built the chamber), had Chris given any guidance on the choice of stones, about the colour or shapes?
“No, not at all, the only stipulation was they were local stones, which they were. I left it entirely to Andrew; it would be difficult enough building a self-supporting structure without any mortar. He was brilliant”.
The stonework does look magnificent.
“Absolutely brilliant! I knew Andrew was going to be good because he worked with Andy Goldsworthy (another well-known land artist) we could not have had a better stonemason”.
Detail of the stonework: Photo Bill.
Looking back, the Chamber is not quite as the original concept, so are you still happy with the final result?
“Totally delighted. I was back quite recently, with a party from North Carolina (USA) who have recently restored the chamber I had built there. They wanted to see other examples in this country.
“It was a terrible weather day, I had to help them get suitable clothes and the tide was wrong, so we walked from the power station on the West Shore. It was the first time I had approached from that direction. It looked fantastic! You see the shape and wonder what it is, it has that mystery and that magic image inside.”
The Chamber from a distance: Artwork Charlie Holt
“I also like the chamber being next to the grave, the strong emotional connection, it’s special and heartrending.
It’s an experience - on the outside is the coast threatened with rising sea levels, the amazing bird life, the incredible skies. Then inside the chamber, sit in the dark and wait, the image will magically appear, it’s deeply emotional.”
Chris has many warm memories.
“You lot at Sunderland Point were just brilliant, all the help and support you gave, it’s a fantastic community. The help from farms, moving the stones through the fields, onto the beach then to the site, and all the help around the site.
The whole thing was really enjoyable I must say.”
As time passes the Chamber is changing, weathering is taking place, lichen is starting to grow. Was that expected?
“I always assumed the bushes would return, the sharpness of the new build especially on the sea wall would soften and lichen and the chamber would blend in. It’s great that that’s happening”.
As we ended the conversation, we asked if he thought it should be better publicised?
“I think so, and I think some explanation might help but don’t put notices by the Chamber, and don’t over promote, I understand the fears with the tide, we don’t want anyone trapped in the sea”.
And some important advice.
“Encourage visitors to go, not just open the door and peer inside, but go in, sit down, close the door and wait!’
Another magical image from inside the Chamber: Photo Robin Zahler
Many thanks once more to Chris for taking part in the article. Please visit his brilliant website https://chrisdrury.co.uk
Also, thanks to Robin Zahler for the wonderful photographs, to reach his website follow https://www.robinzahler.com
Thanks also to Charlie Holt for using images and the inspiration for the articles, his Facebook page ‘The Shed Gallery’ is a must to visit. https://www.facebook.com/groups/317854220065325
Also highly recommended is environmental artist Richard Shilling’s video of the building of the Chamber
















